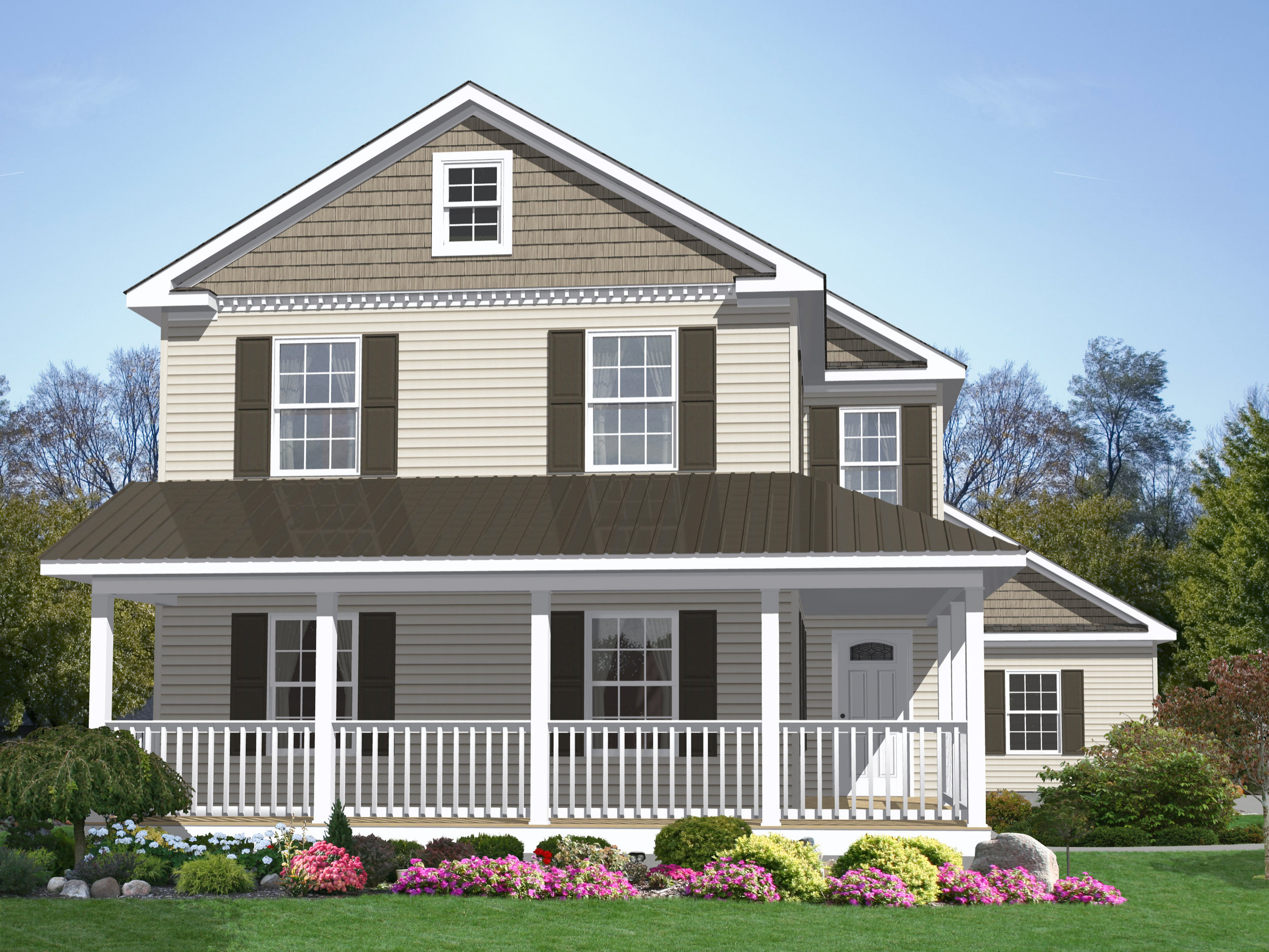Waverly
3 Bedrooms | 2.5 Baths | 2,031 sq. ft.
Designed specifically for a narrow, deep lot, the Waverly showcases our signature “Social” Hearth Wall Kitchen, seamlessly connecting a spacious family room to a luxurious kitchen and flowing into the dining area—perfect for gatherings and everyday life. The first floor also features thoughtfully positioned front and rear entries that enhance convenience and flow.
Upstairs, the home offers a generous master suite alongside two additional bedrooms, a full bathroom, and a dedicated laundry area, providing both comfort and practicality for the whole family.
With its clever layout and inviting spaces, the Waverly combines style and function to fit your lifestyle perfectly.

First Floor: 1,015 sq. ft.

Second Floor: 1,015 sq. ft.
Dimensions: 27'5" x 42'

