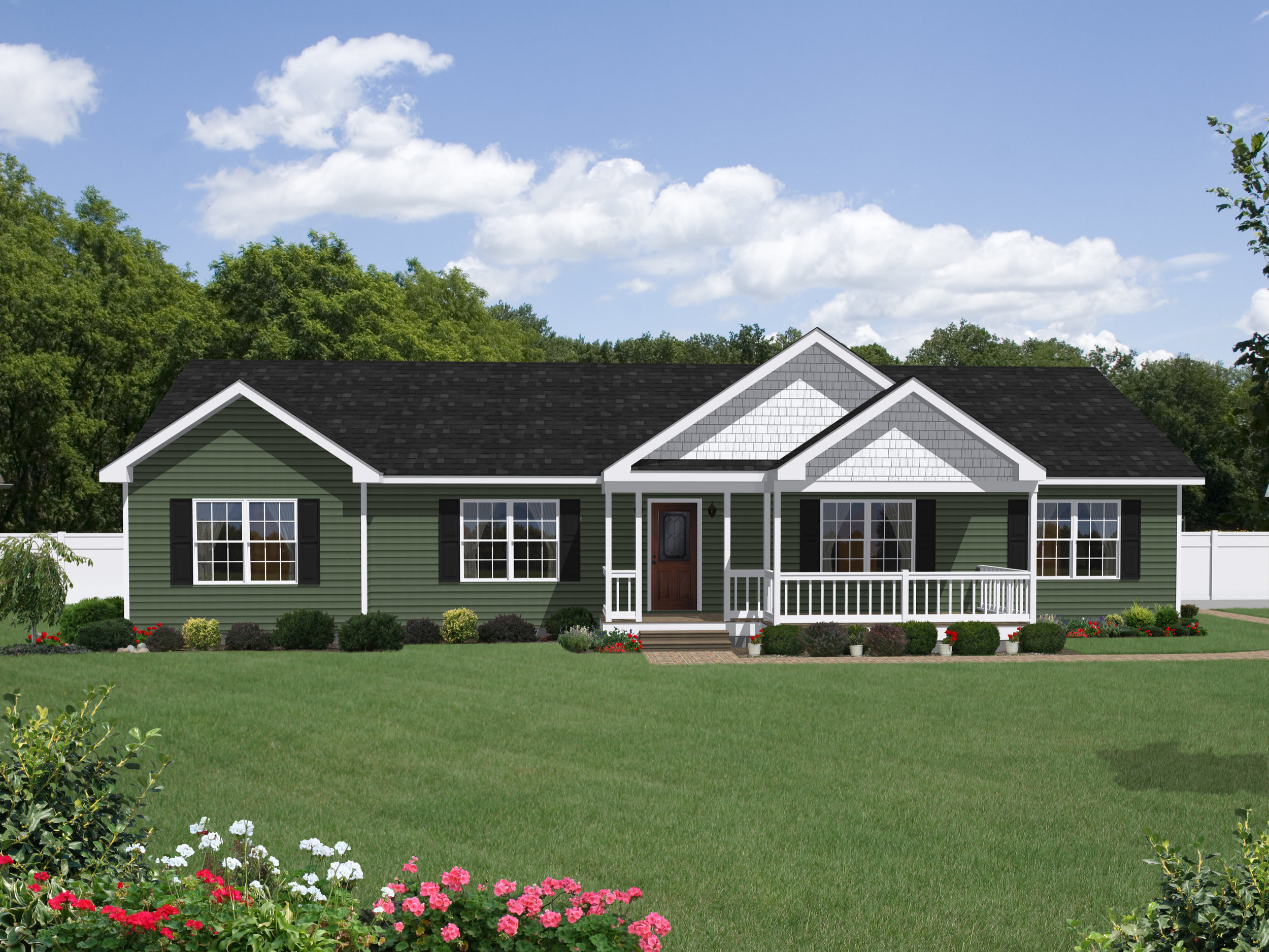Tucson
3 Bedrooms | 2 Baths | 1,755 sq. ft.
The Tucson combines upscale touches and practical design to create a home that’s as impressive as it is livable.
The Tucson is a spacious executive ranch that makes a bold impression with its open-concept design. An expansive living area flows seamlessly into the eat-in kitchen and dining space, creating a layout that’s perfect for both entertaining and daily life.
At the heart of the kitchen is an oversized island with seating for four, complemented by a “hidden” walk-in pantry—ideal for keeping everything from kitchen tools to media accessories neatly tucked away. The corner range is perfectly positioned for an optional stainless steel hood above a cooktop, paired with a separate wall oven and microwave combination.
The exterior shines with curb appeal, shown here with an optional bump-out and dormer, a site-built front porch, and the flexibility to add a site-built, attached garage.
The Tucson combines upscale touches and practical design to create a home that’s as impressive as it is livable.


