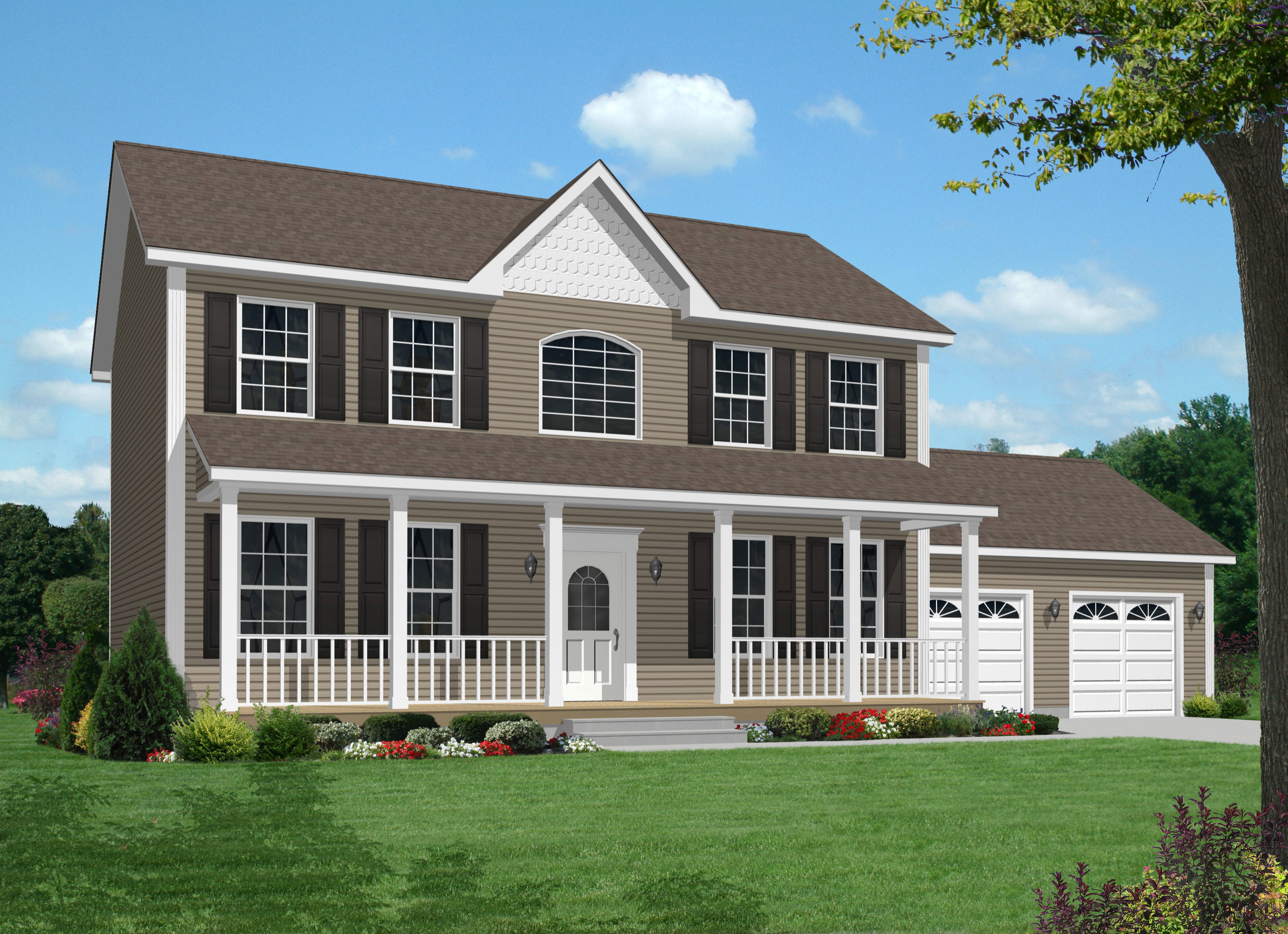Shirley
3 Bedrooms | 2.5 Baths | 1,955 sq. ft.
The Shirley blends traditional colonial style with thoughtful modern design. Step through the soaring foyer and choose to relax in the elegant living room or gather in the open family room that flows seamlessly into the kitchen and dining area—perfect for both everyday living and entertaining. The first floor also includes a convenient half bath, laundry area, and ample storage, all located near the rear entrance for easy access.
Upstairs, the spacious master bedroom boasts a generous walk-in closet and a luxurious master bath, while two additional bedrooms share a well-appointed full bathroom, completing a balanced and functional floor plan.
With its timeless appeal and smart layout, the Shirley offers a warm, inviting home where tradition meets today’s lifestyle.

First Floor: 988 sq. ft.

Second Floor: 988 sq. ft.
Dimensions: 27'5" x 36'0"


