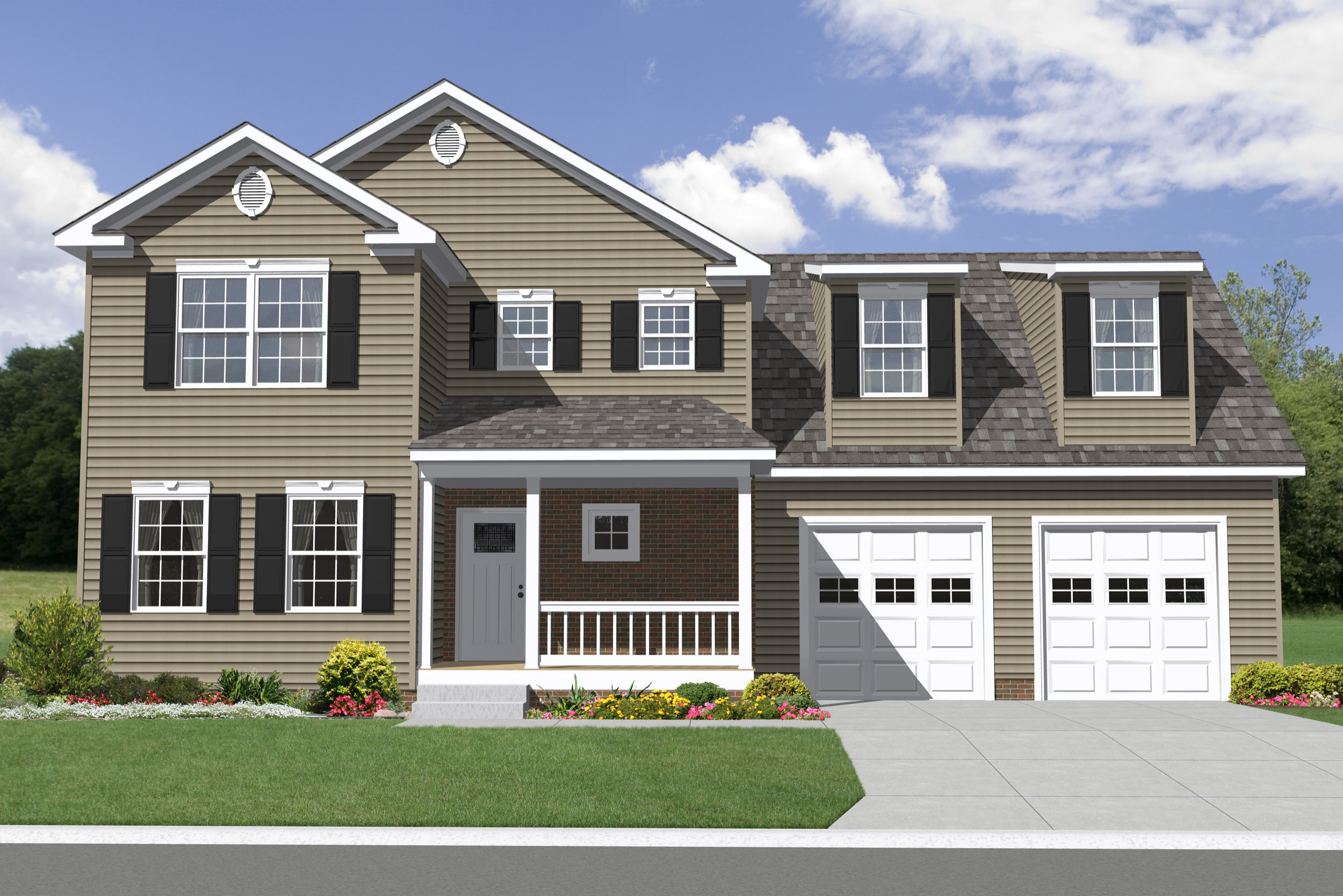Poplar Hall
3 Bedrooms | 2.5 Baths | 1,966 sq. ft.
Designed with versatility in mind, the Poplar Hall adapts effortlessly to a variety of lot orientations and family lifestyles. The first floor welcomes you with a spacious family room that flows seamlessly into the kitchen and dining area—perfect for everyday living and entertaining. A versatile den offers the option to serve as a fourth bedroom, with an adjacent half bath and laundry space that can easily convert into a full bathroom to meet your changing needs.
Upstairs, the master bedroom boasts a generous walk-in closet, complemented by two additional bedrooms and a flexible playroom that can be transformed into a laundry room or another functional space, ensuring your home grows alongside your family.
With its thoughtful design and adaptable layout, Poplar Hall offers a perfect balance of comfort, functionality, and future-proof living.

First Floor

Second Floor
Dimensions: 27'5" x 42'


