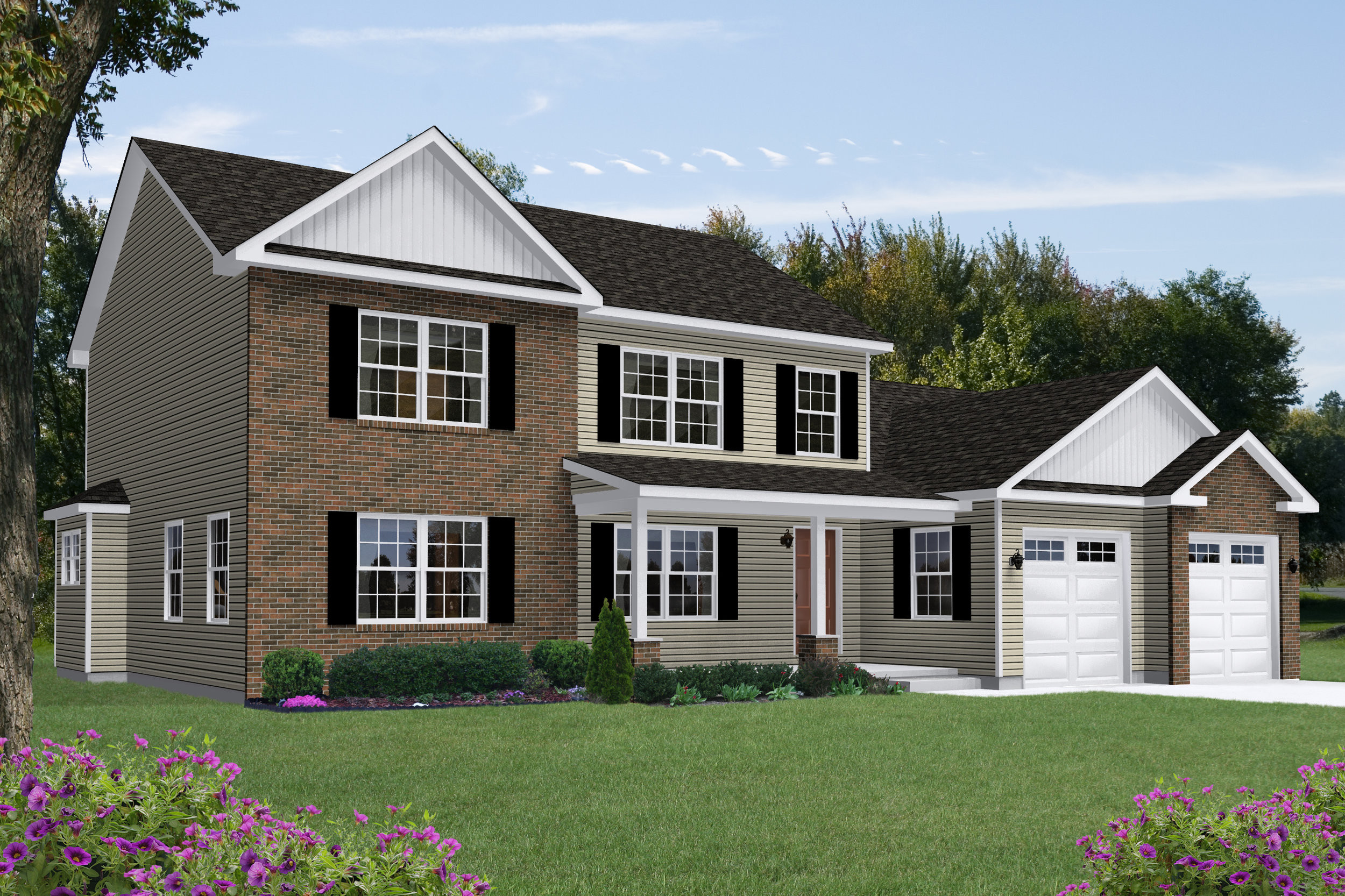Pebble Hill
4 Bedrooms | 2.5 Baths | 2,444 sq. ft.
The Pebble Hill offers nearly 2,500 square feet of beautifully designed living space, centered around a convenient first-floor master suite and an expansive second-floor loft. Upon entering, you’re greeted by a foyer flanked by a dedicated home office on one side and a factory-built garage on the other—perfectly blending work and lifestyle needs.
The kitchen, featuring an eat-at island with raised bar, flows seamlessly into the spacious family room on one side and the dining room on the other. Designed to maximize rear lot views, the plan includes a rear deck or patio adjacent to the dining area, inviting effortless indoor-outdoor living. Upstairs, four additional bedrooms, a full bathroom, and an oversized loft overlook the open foyer, creating a sense of openness and connection throughout the home.
With its blend of functional spaces and elegant design, the Pebble Hill is perfect for families seeking comfort, style, and room to grow.

First Floor:

Second Floor:
Dimensions: : 30'9" x 56'8"

