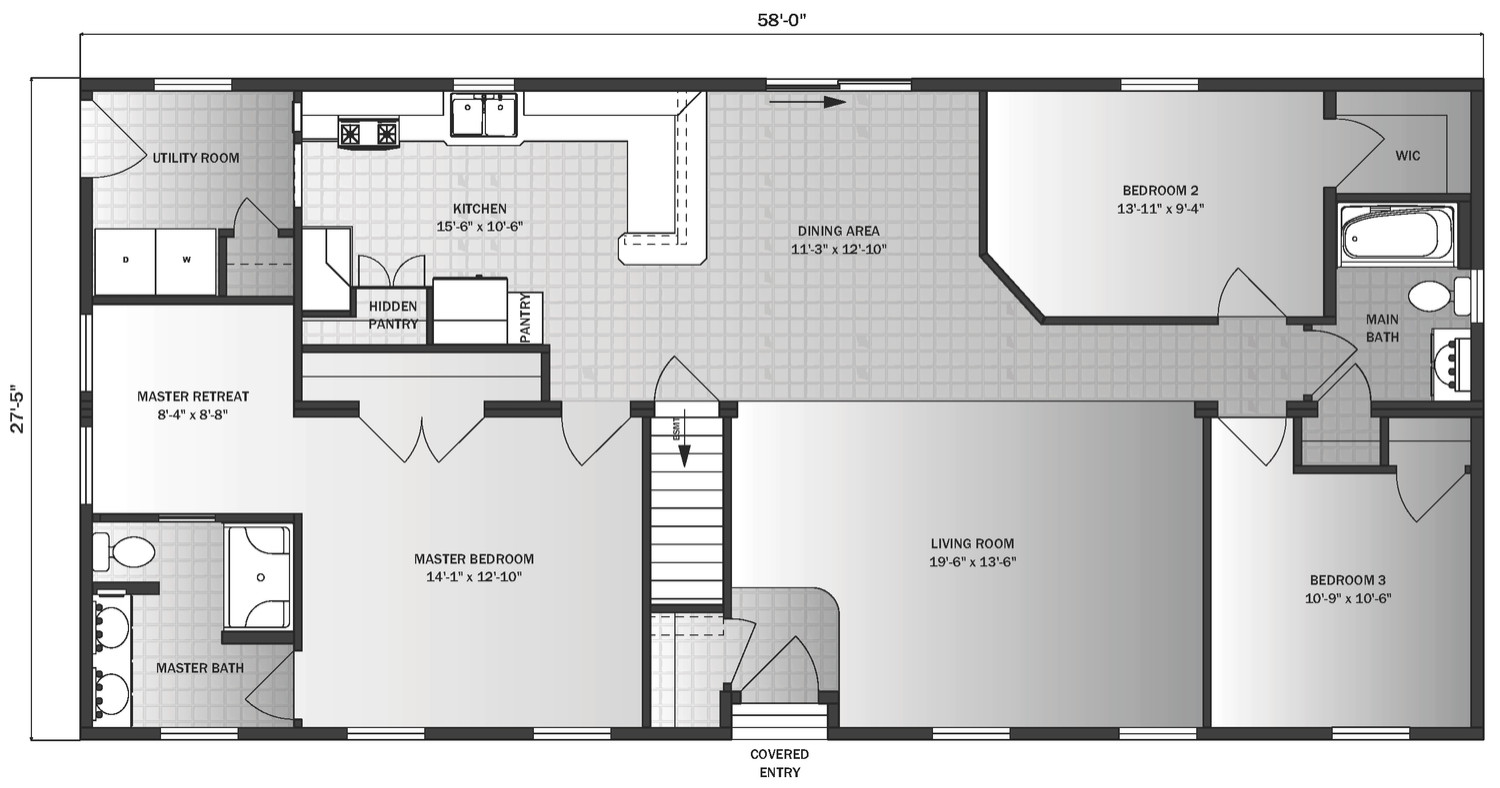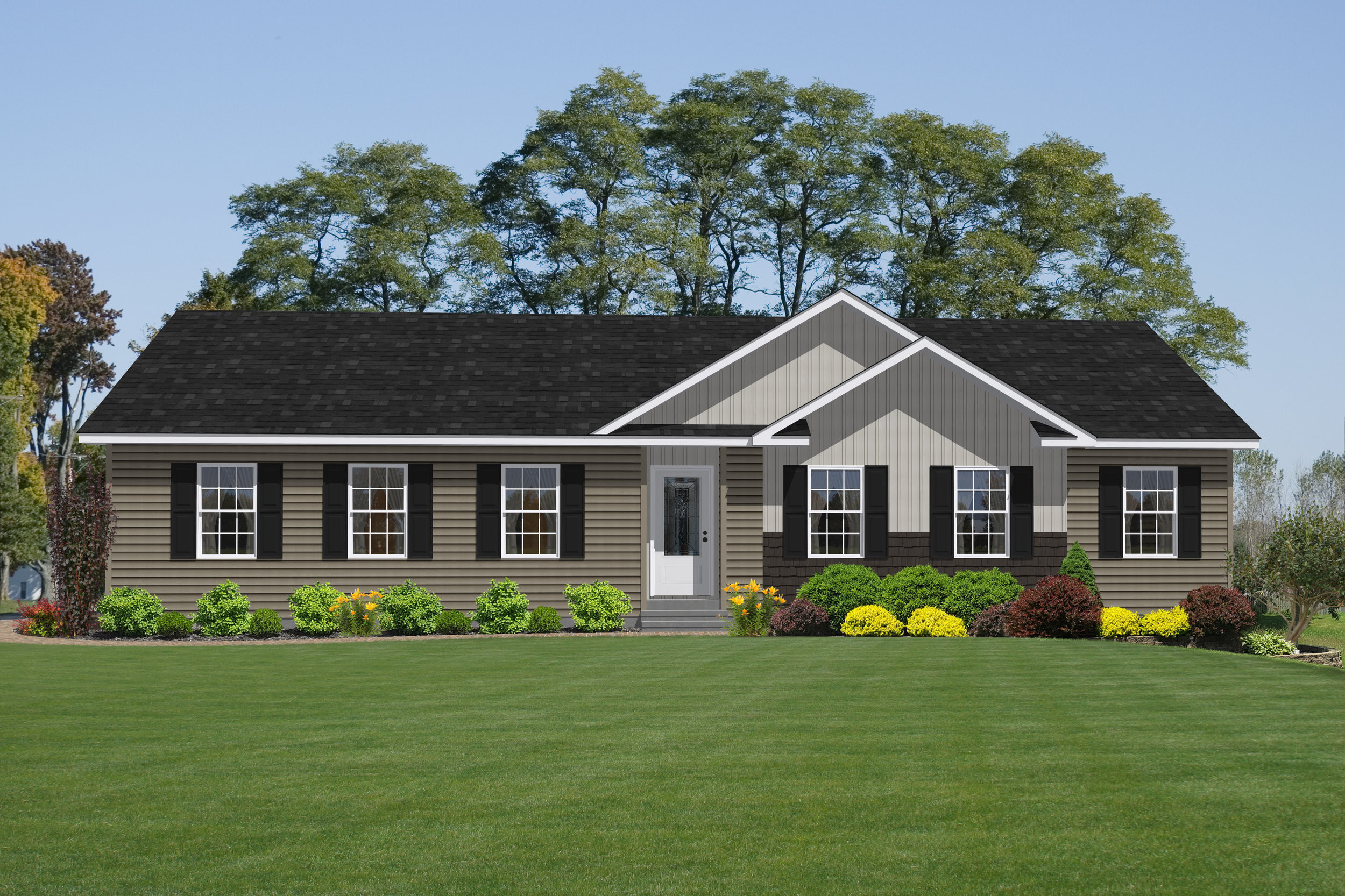New Haven
3 Bedrooms | 2 Baths | 1,590 sq. ft.
The New Haven – Smart Design for Simplified Living
At 1,590 square feet, the New Haven is one of our most popular “down-sizer” floor plans—perfectly designed for comfort, flexibility, and style. This thoughtfully planned home features 3 bedrooms and 2 bathrooms, including a private and spacious master retreat that offers a peaceful escape from the rest of the home.
The open-concept kitchen, complete with bar seating and views into the dining and living areas, is ideal for entertaining. A walk-in hidden pantry adds an unexpected touch and provides generous storage space.
Need a home office or creative space? The second bedroom easily adapts to fit your lifestyle as a guest room, study, or hobby room.
Whether you're looking to right-size without sacrificing quality or simply want a layout that works smarter, the New Haven delivers.


