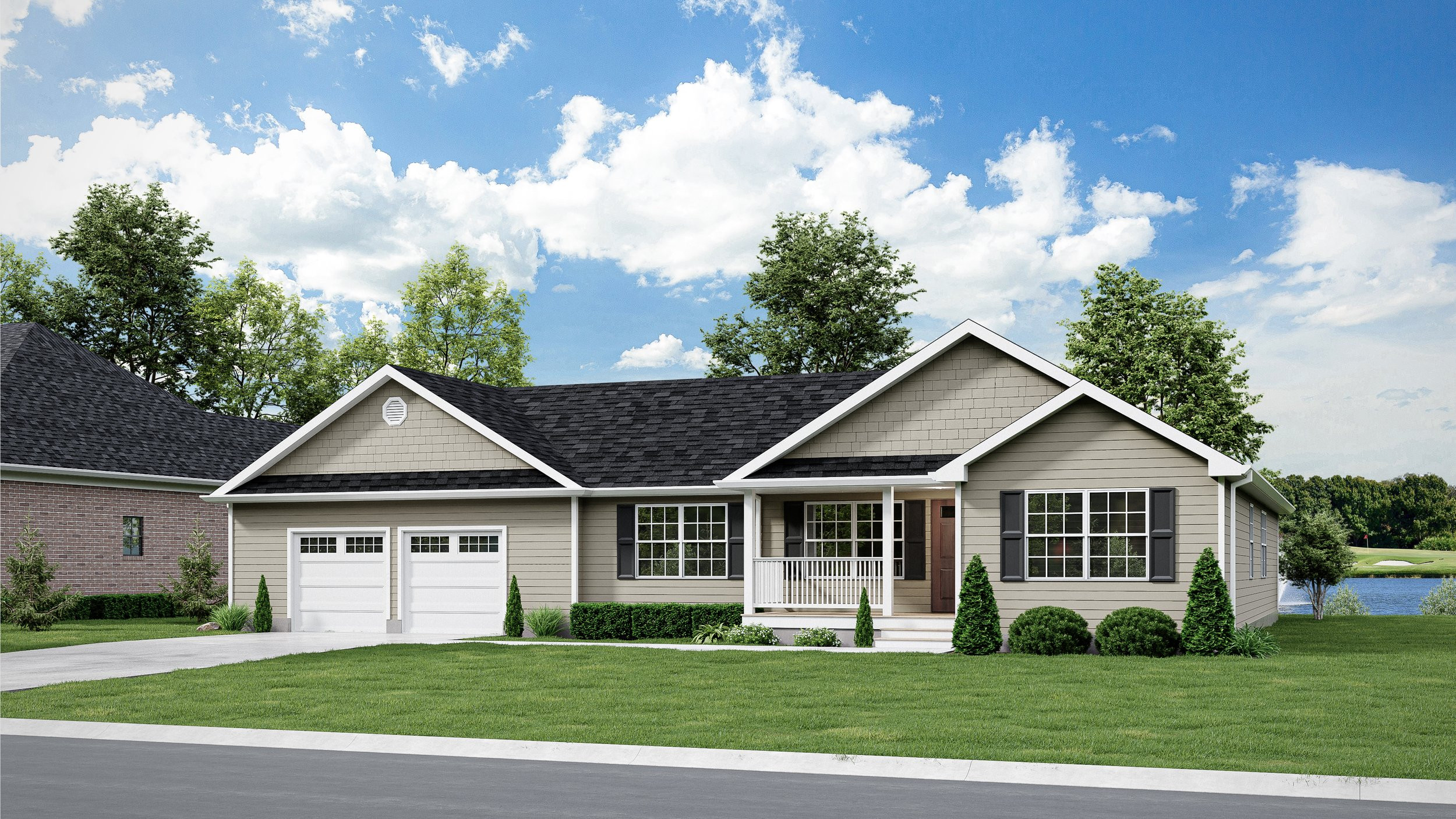Monticello
3 Bedrooms | 2 Baths | 1,792 sq. ft.
With its distinctive facing elevation, the Monticello makes a memorable statement. The oversized living room opens seamlessly to an eat-in kitchen and dining area, creating a bright, inviting space for everyday life and entertaining.
Adjacent to the dining room, a large laundry and utility room offers ample storage and convenient access to the attached garage. The primary bedroom enjoys privacy, separated from the secondary bedrooms by the basement and attic staircase, and features a spacious bathroom retreat.
Completing this thoughtfully designed plan are separate factory-built front and rear porches, perfect for relaxing or welcoming guests.
The Monticello combines style, functionality, and thoughtful separation to create a truly comfortable home.


