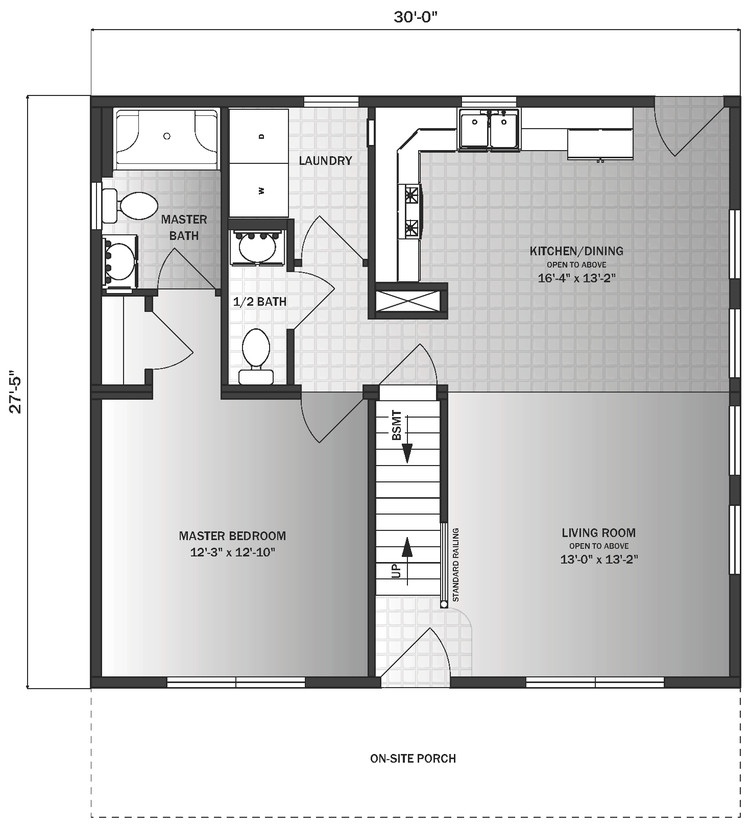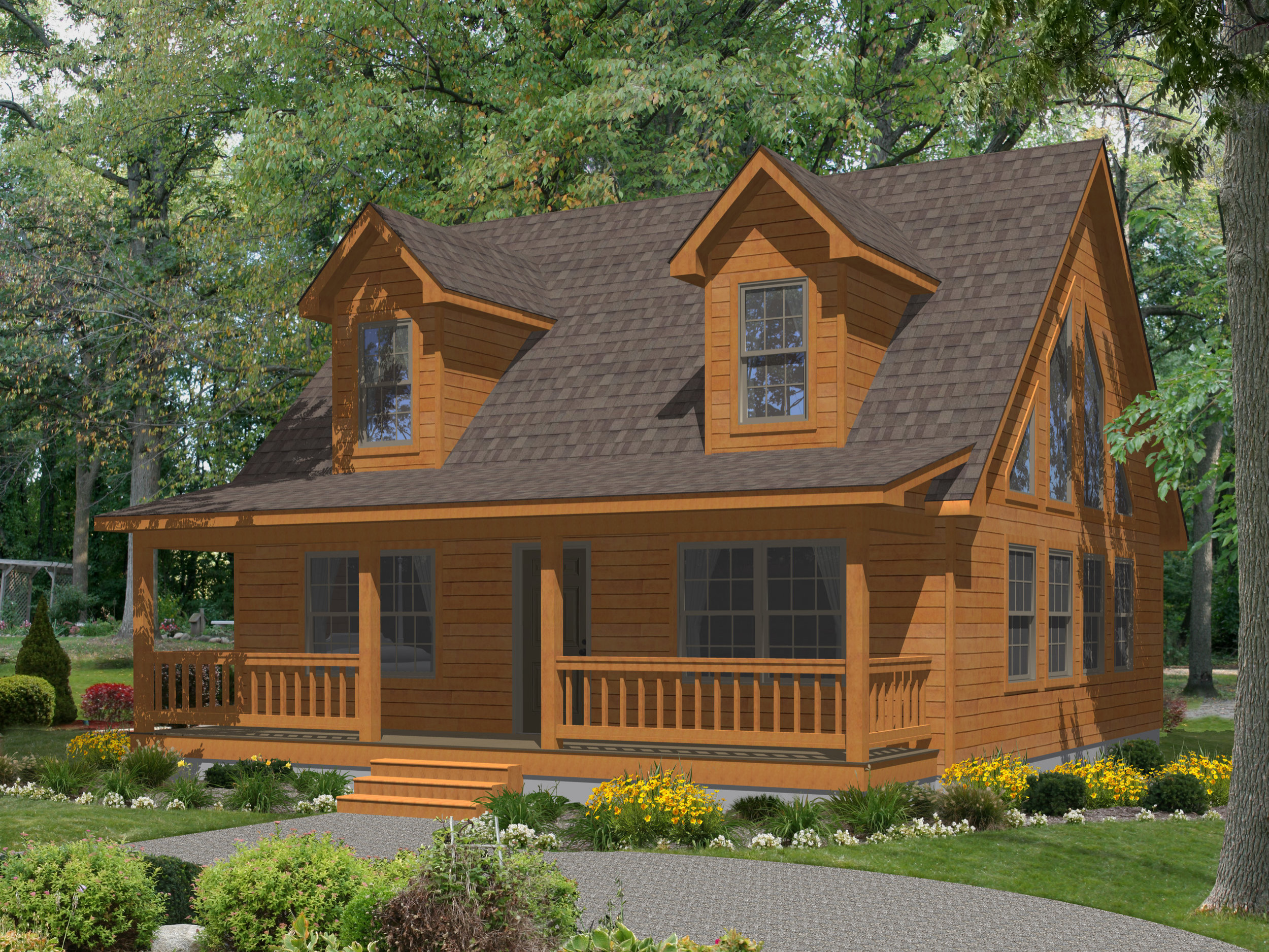Lake Sunapee
1 Bedroom | 1.5 Baths | 823 sq. ft.
Available Second Floor (260 sq. ft.)
The ideal cabin for your lakeside getaway, the Lake Sunapee offers rustic charm with modern comfort in a thoughtfully designed layout. A vaulted living room flows into the open kitchen and dining area, creating a warm, airy space for relaxation or entertaining. The main level includes a cozy bedroom, a full bath, and a convenient half bath. Upstairs, the site-finished second floor presents the option for an additional bedroom and bathroom, tucked beside a loft-style landing overlooking the great room below. Shown with optional western red cedar lap siding, twin dormers, and a site-built full-length porch, the Lake Sunapee brings timeless style to any natural setting.
With its charming footprint and flexible second floor, this retreat blends comfort, character, and convenience into one unforgettable escape.

First Floor

Available Second Floor
Please note that the upper level area is designed for economical completion on-site. Please refer to your plans and specifications for included materials and discuss all aspects of completion with your selected builder.
Dimensions: 27'5" x 30'0"

