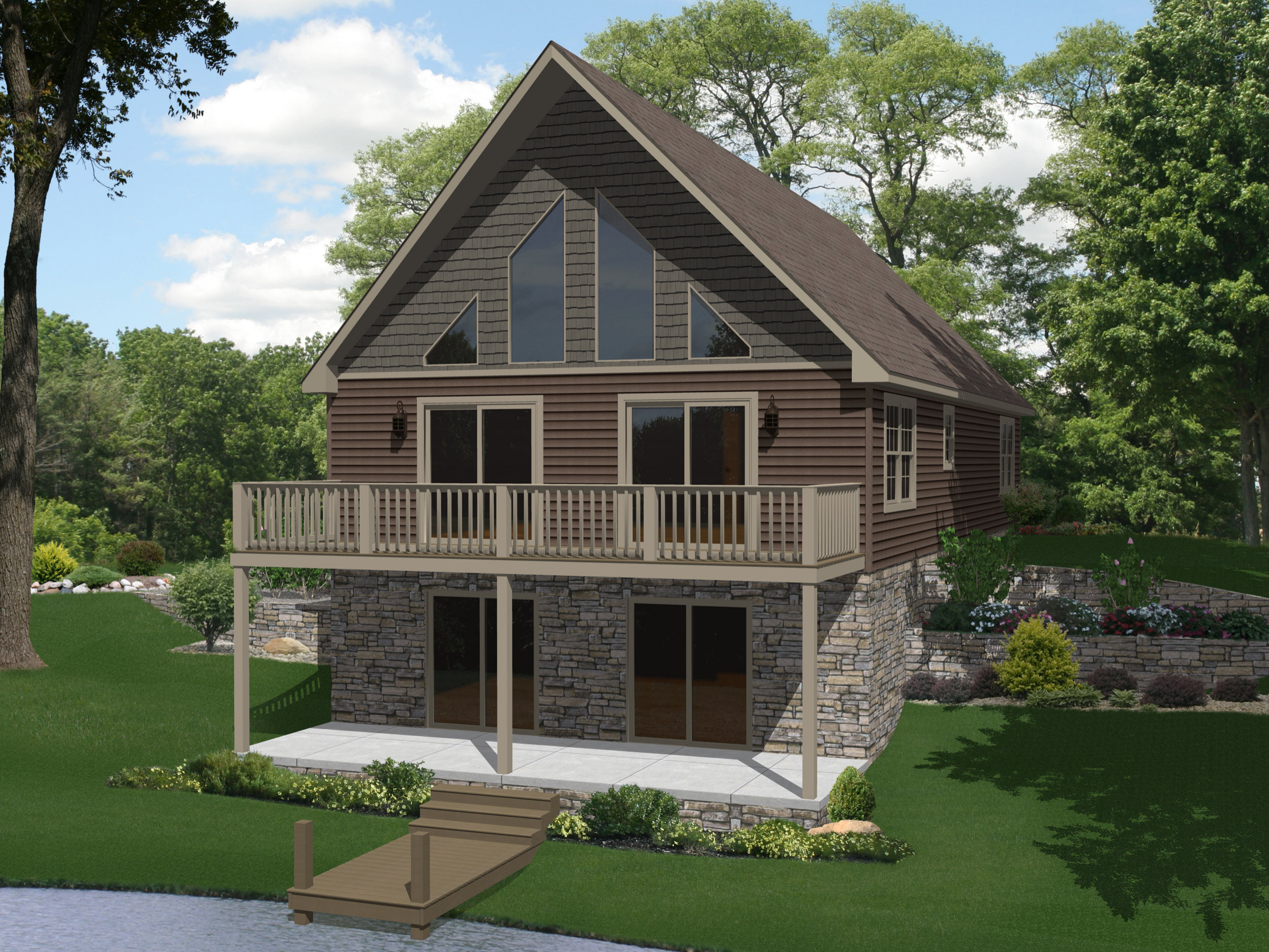Lake Saint Catherine
The Lake Saint Catherine is thoughtfully designed to offer flexibility and beauty from every angle, with options for both a front entrance and a rear-facing view (as shown). This elegant plan features 1,371 sq. ft. of finished living space, including two spacious bedrooms, each with its own private en-suite bathroom, offering comfort and privacy.
For those needing additional space, an optional second floor adds up to 460 sq. ft., allowing room for a third bedroom and bath—perfect for guests, a home office, or growing families. With its smart layout and stylish design, the Lake Saint Catherine is ideal for those seeking compact luxury with room to expand.

First Floor

Available Second Floor
Please note that the upper level area is designed for economical completion on-site. Please refer to your plans and specifications for included materials and discuss all aspects of completion with your selected builder.
Dimensions: 27'5" x 50'0"

