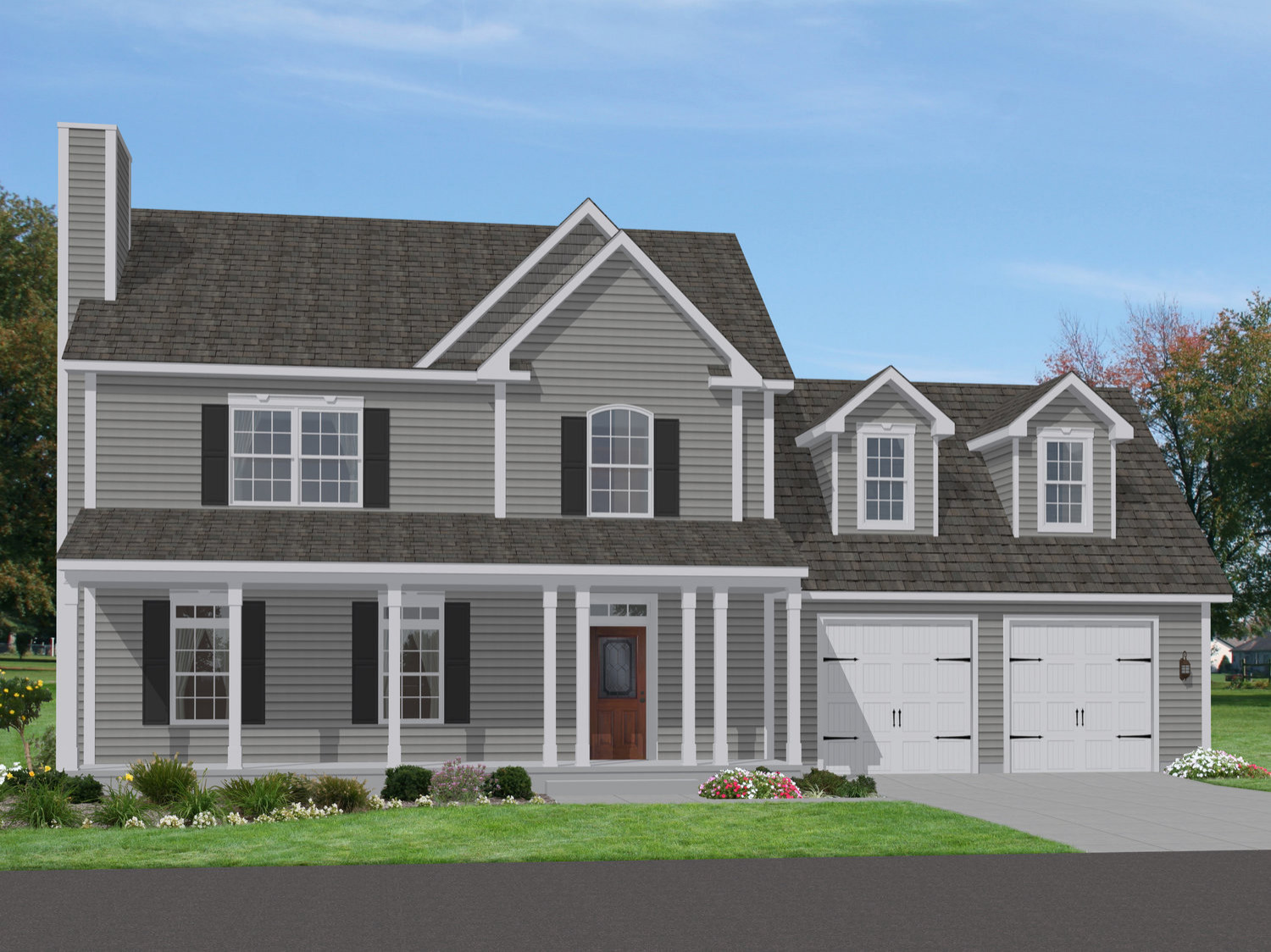Gamble
3 Bedrooms | 2.5 Baths | 1,755 sq. ft.
Thoughtfully designed for comfortable family living, the Gamble welcomes you with a charming front foyer that creates a seamless connection between the main entrance and the rear or garage entry. Slightly larger than the Fairvue, this home features an open-concept living and dining area, anchored by a well-appointed kitchen with a casual bar, pantry cabinet, and functional working island—ideal for both daily routines and weekend entertaining. Upstairs, you'll find three efficiently planned bedrooms, two full bathrooms, and a neatly organized laundry area that adds everyday convenience. The attached garage can be factory-built or site-built, with an option to expand into additional living space or an unfinished attic above.
Blending smart design with flexibility, the Gamble is a versatile home that grows with your family and your lifestyle.

First Floor (877 sq. ft.)

Second Floor (877 sq. ft.)
Dimensions: 27'5" x 33'

