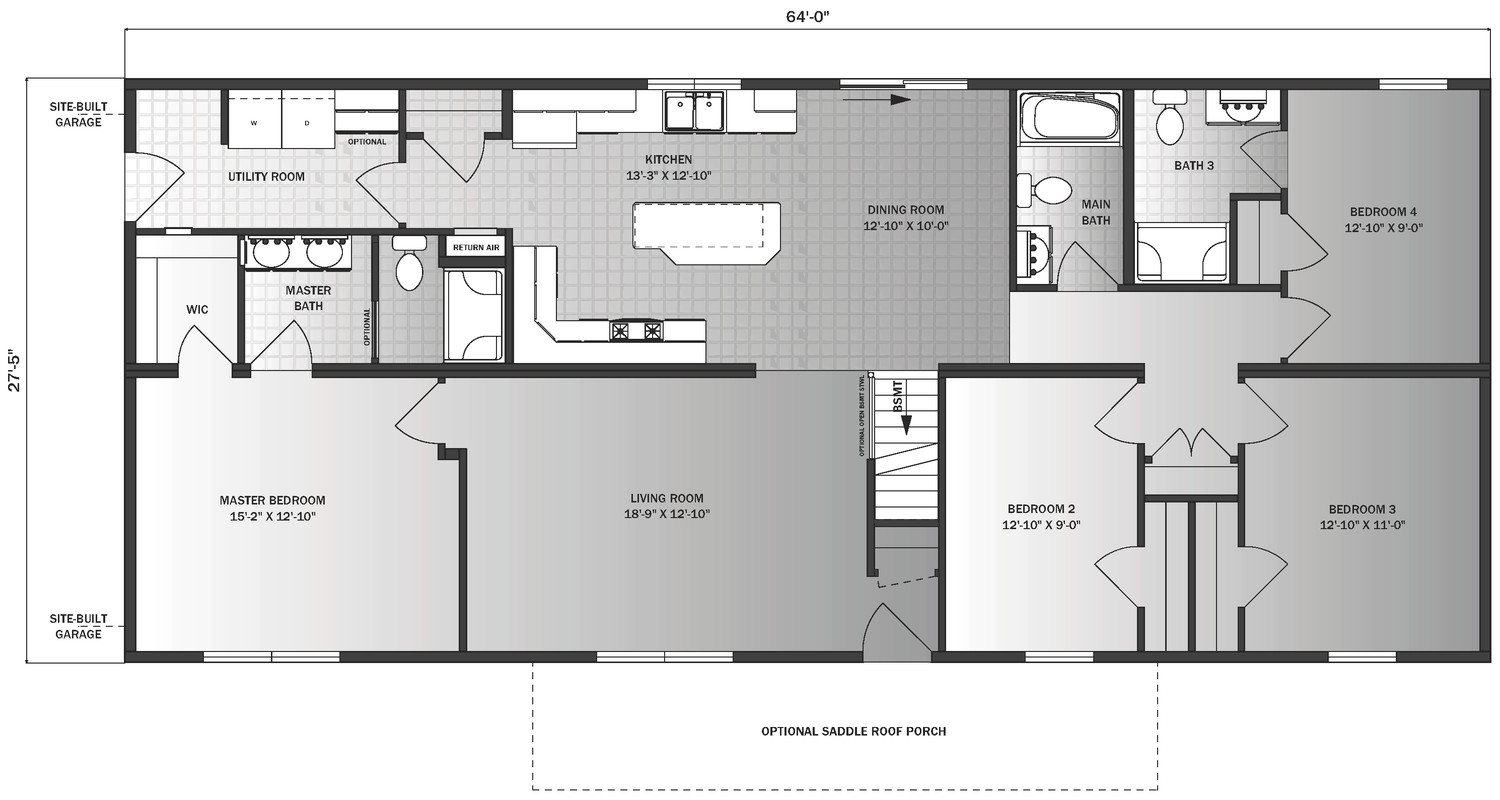Flagstaff
4 Bedrooms | 3 Baths | 1,755 sq. ft.
Need extra space for extended family, guests, or in-home care? The Flagstaff delivers smart, flexible living in a spacious ranch-style layout. With 1,755 sq. ft., this home includes 4 bedrooms and 3 full bathrooms, making it ideal for multigenerational living or anyone needing a little more room.
An open-concept living area connects seamlessly to a large kitchen featuring a separate walk-in pantry—perfect for entertaining or everyday life. The plan is shown with an optional open railing to the lower level, offering easy access to potential finished basement space.
On the exterior, the rendering features an optional saddle porch, and the layout is easily adapted to include a site-built, attached garage for added convenience.
With its thoughtful layout and room to grow, the Flagstaff is ready to welcome you home.


