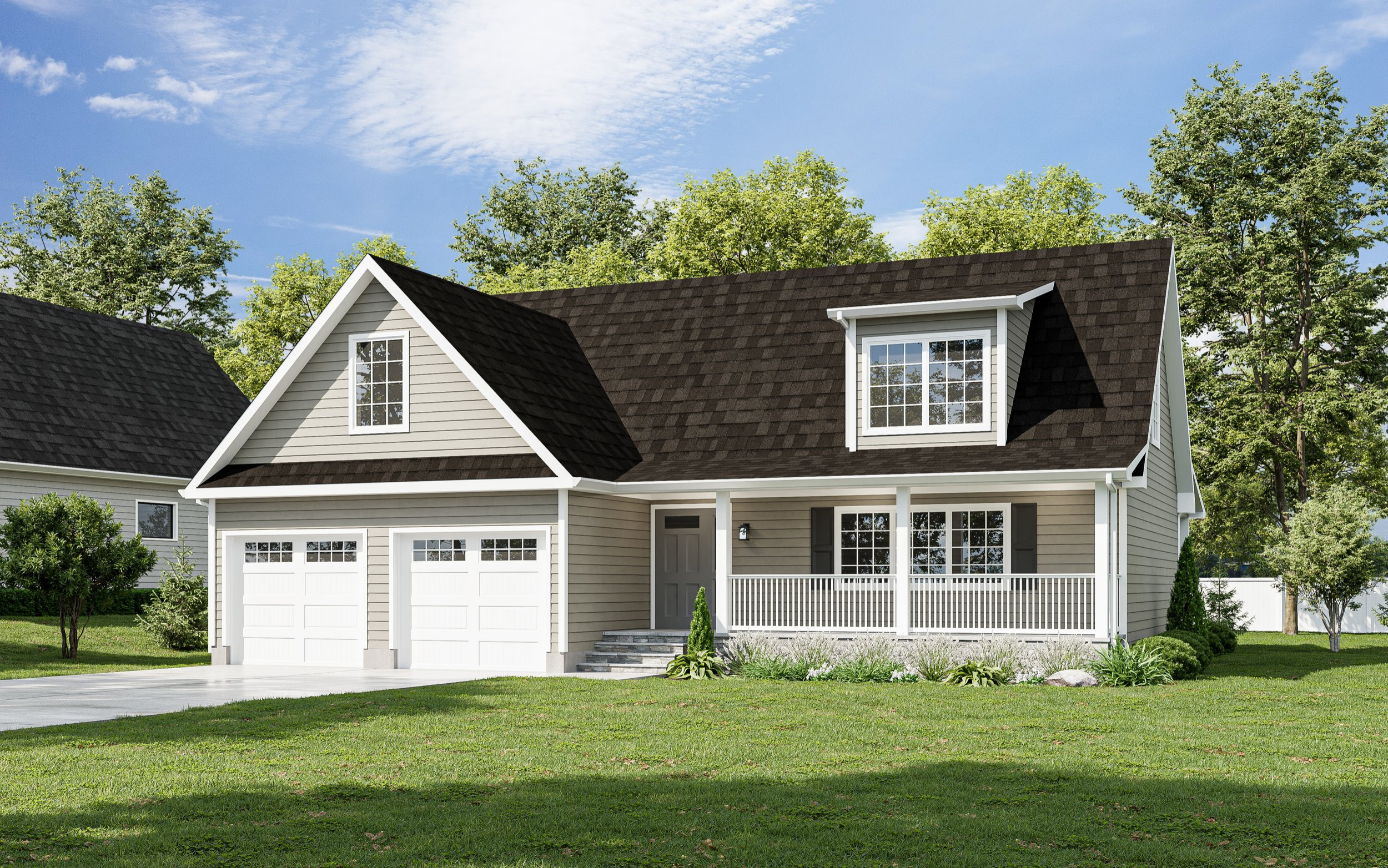Cape Verde II
1 Bedroom | 1.5 Baths | 1,259 sq. ft. (1st Floor)
Available 2nd Floor (714 sq. ft.)
A streamlined take on one of our most popular cape designs, the Cape Verde II offers classic comfort in a slightly smaller footprint. The factory-finished first floor includes one bedroom, one and a half bathrooms, and a partially integrated two-car garage for added convenience.
The eat-in kitchen provides ample storage and flows into the adjoining dining area, creating a warm, connected space for everyday living. The proposed layout for the site-finished second floor includes a sitting area or office, plus two additional bedrooms and a full bathroom, giving you room to grow when you're ready.
Smart, stylish, and flexible, the Cape Verde II delivers practical living with room to expand as life evolves.


