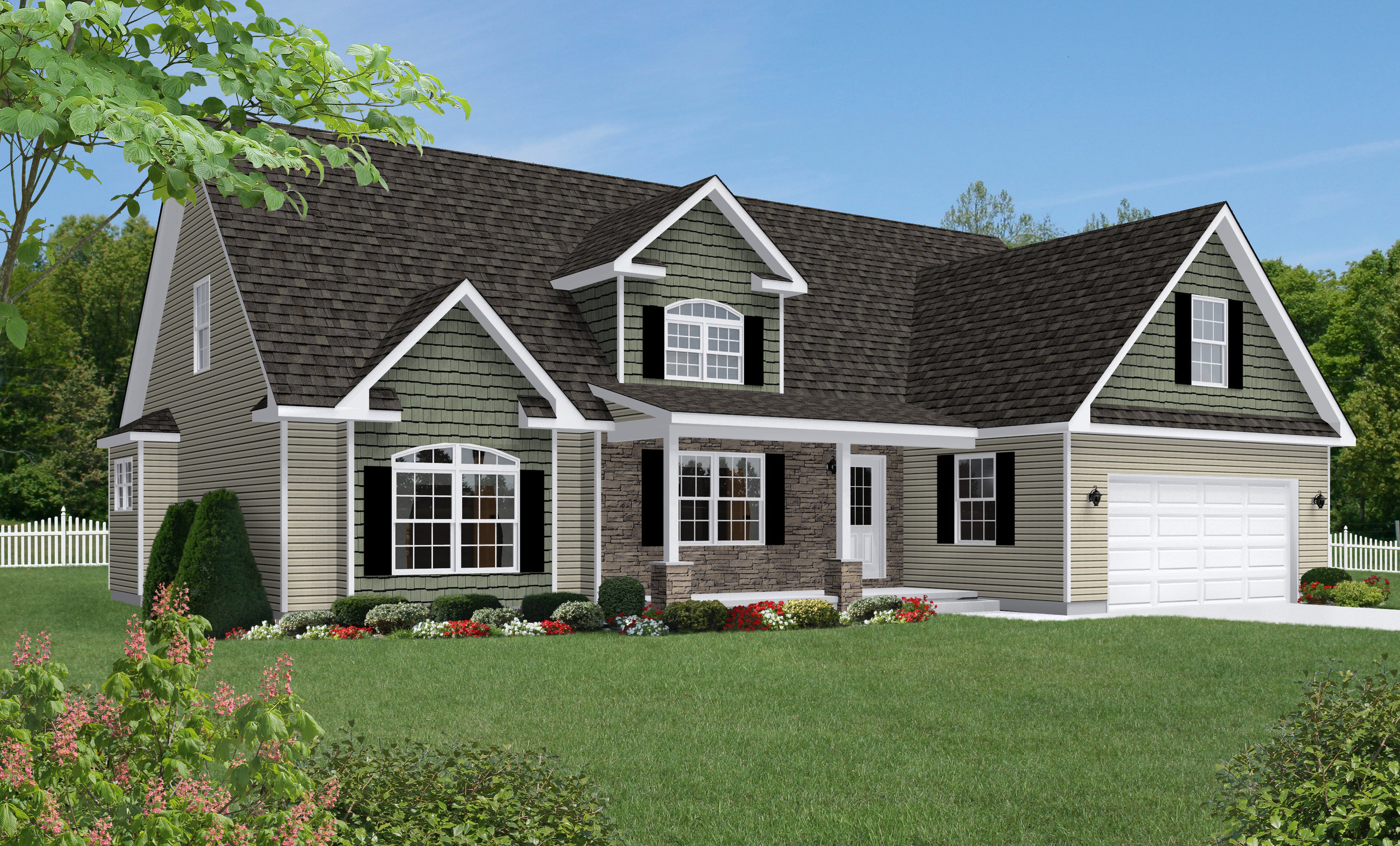Cape Verde
1 Bedroom | 1.5 Baths | 1,399 sq. ft. (1st Floor)
Available 2nd Floor (991 sq. ft.)
Total Habitable Area: 2,390 sq. ft.
The Cape Verde truly has it all—spacious living areas, a home office, and a master suite featuring his and hers walk-in closets for ultimate convenience. The first floor offers 1,399 sq. ft. of thoughtfully designed living space, plus an oversized two-car garage measuring 556 sq. ft., making everyday functionality effortless.
Upstairs, the site-finishable second floor adds up to 991 sq. ft., giving you even more room to grow. Whether you're expanding your family or just want extra space for guests or hobbies, the Cape Verde is ready to adapt.
Timeless design, modern comforts, and flexible space make the Cape Verde one of our most popular and livable cape plans.


