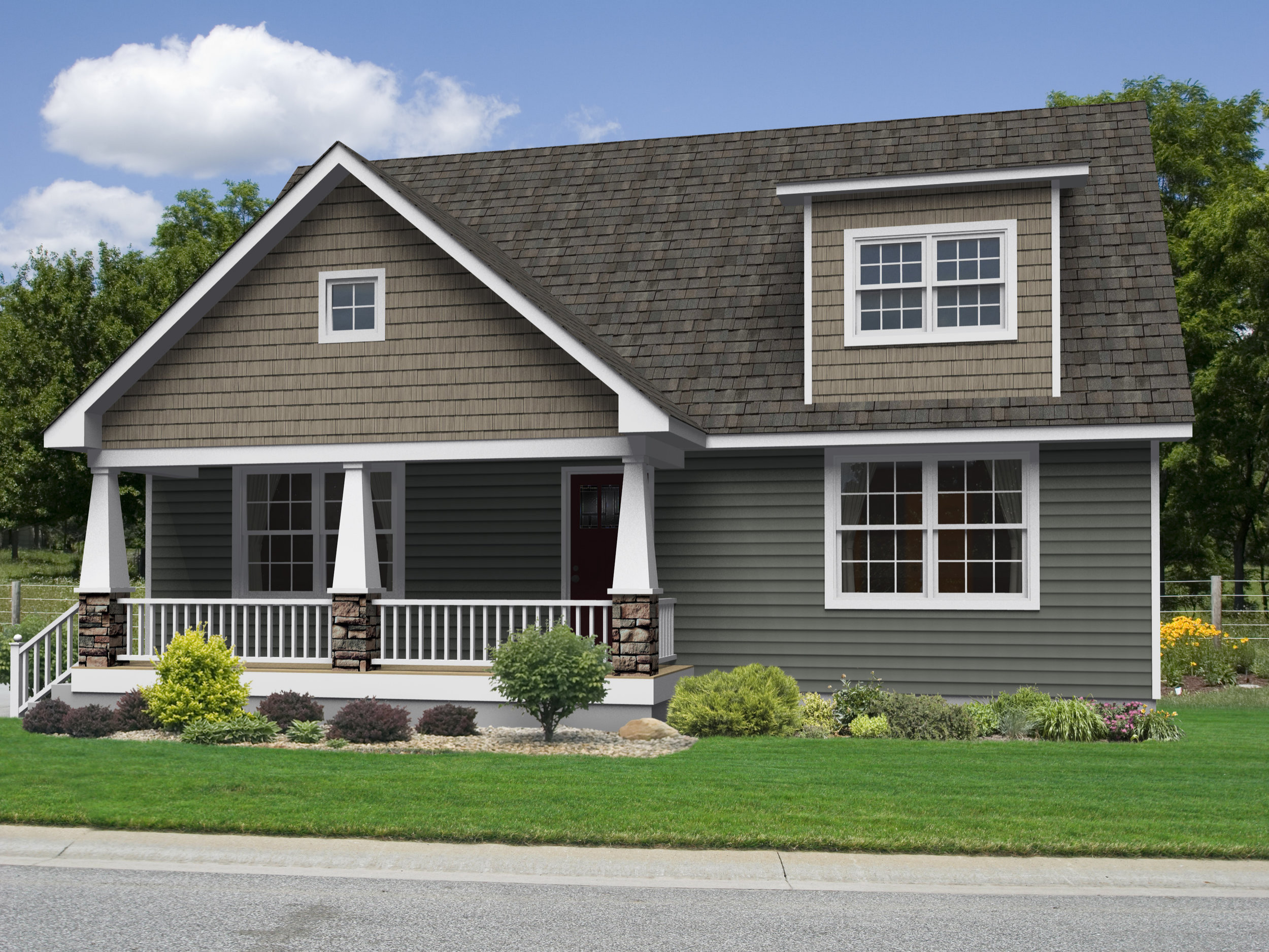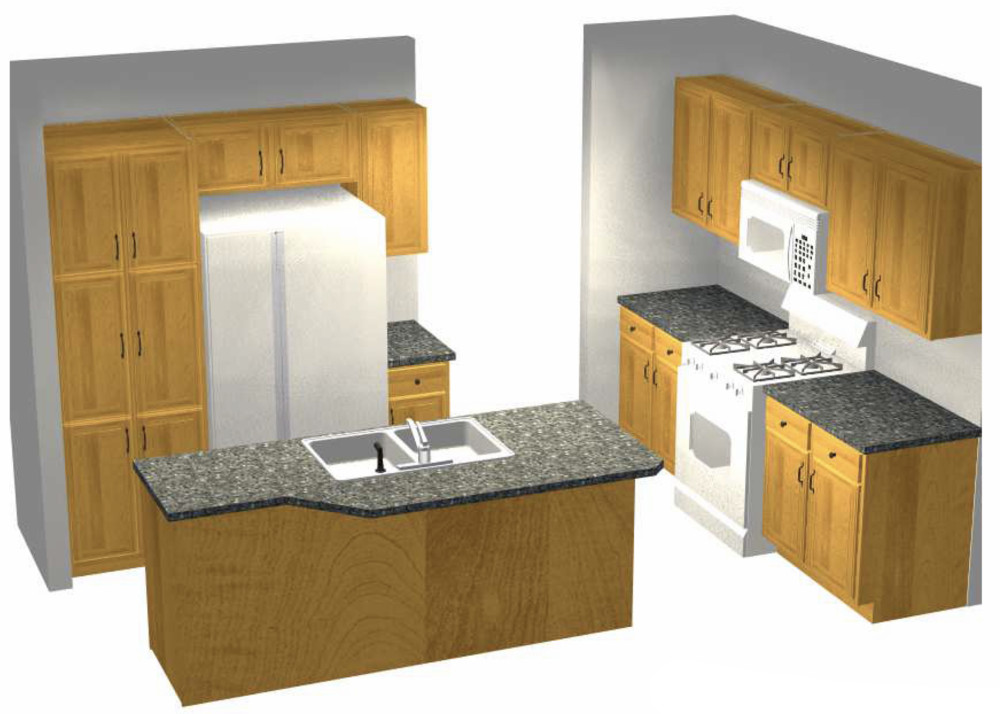Cape Plymouth II
1 Bedroom | 1.5 Baths | 987 sq. ft. (1st Floor)
Optional 2nd Floor Available (538 sq. ft.)
With its welcoming site-built front porch, this charming and efficient plan offers a bright, open layout that feels larger than its footprint. A spacious living room flows effortlessly into the kitchen and dining areas, creating a connected and comfortable living space.
Designed to be both economical and inviting, the home maximizes every square foot. An optional second floor adds up to 538 sq. ft. of additional living space, giving you the flexibility for future expansion.
Perfectly sized and thoughtfully designed, this plan proves that simplicity can be stunning—making it an ideal choice for first-time buyers, downsizers, or anyone seeking low-maintenance living with character.



