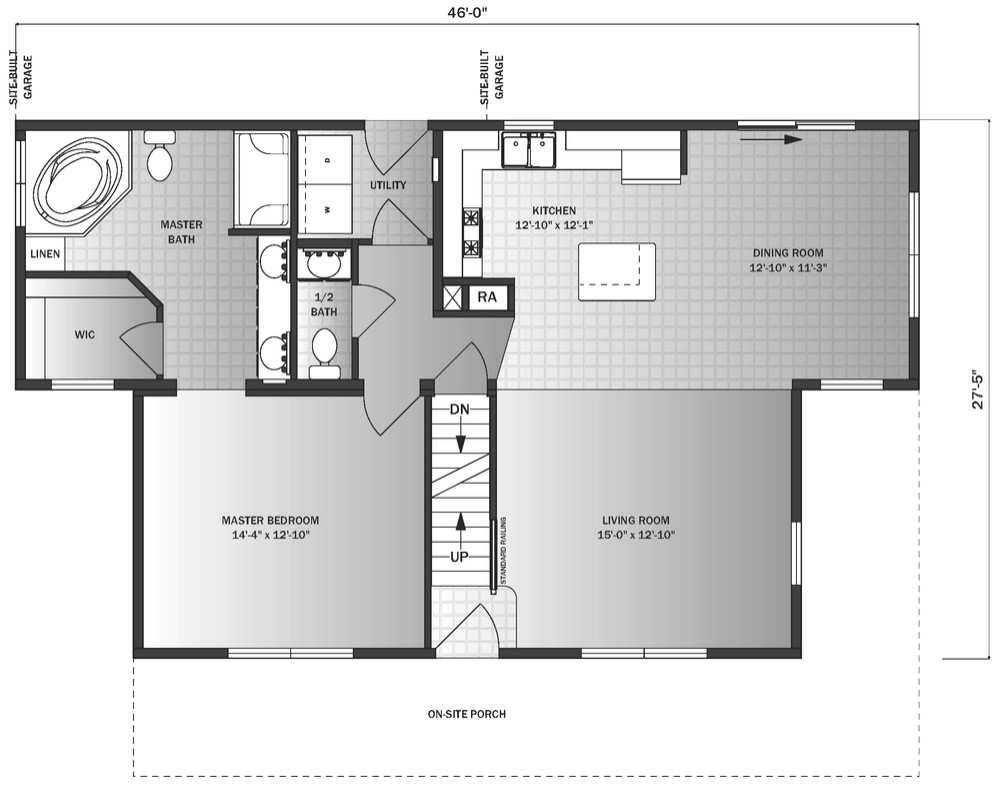Cape Horn
1 Bedroom | 1.5 Baths | 1,097 sq. ft. (1st Floor)
Available 2nd Floor (538 sq. ft.)
One of our most popular cape-style models, the Cape Horn delivers big on comfort and livability. The first floor features spacious living areas, a private master suite with a walk-in closet, and an expansive master bathroom—all thoughtfully designed for easy, main-level living.
The site-finished second floor offers room to grow, with space for two additional bedrooms and a full bathroom, perfect for family, guests, or future needs. Ideal for lots with rear driveway access, the plan allows for a rear-entry garage connected through the rear utility room. Shown here with a site-built front sitting porch, the Cape Horn also supports a back patio and boasts ample windows throughout the main living areas, filling the home with natural light.
With classic charm and smart design, the Cape Horn is a flexible, family-friendly home that feels just right—now and for years to come.


