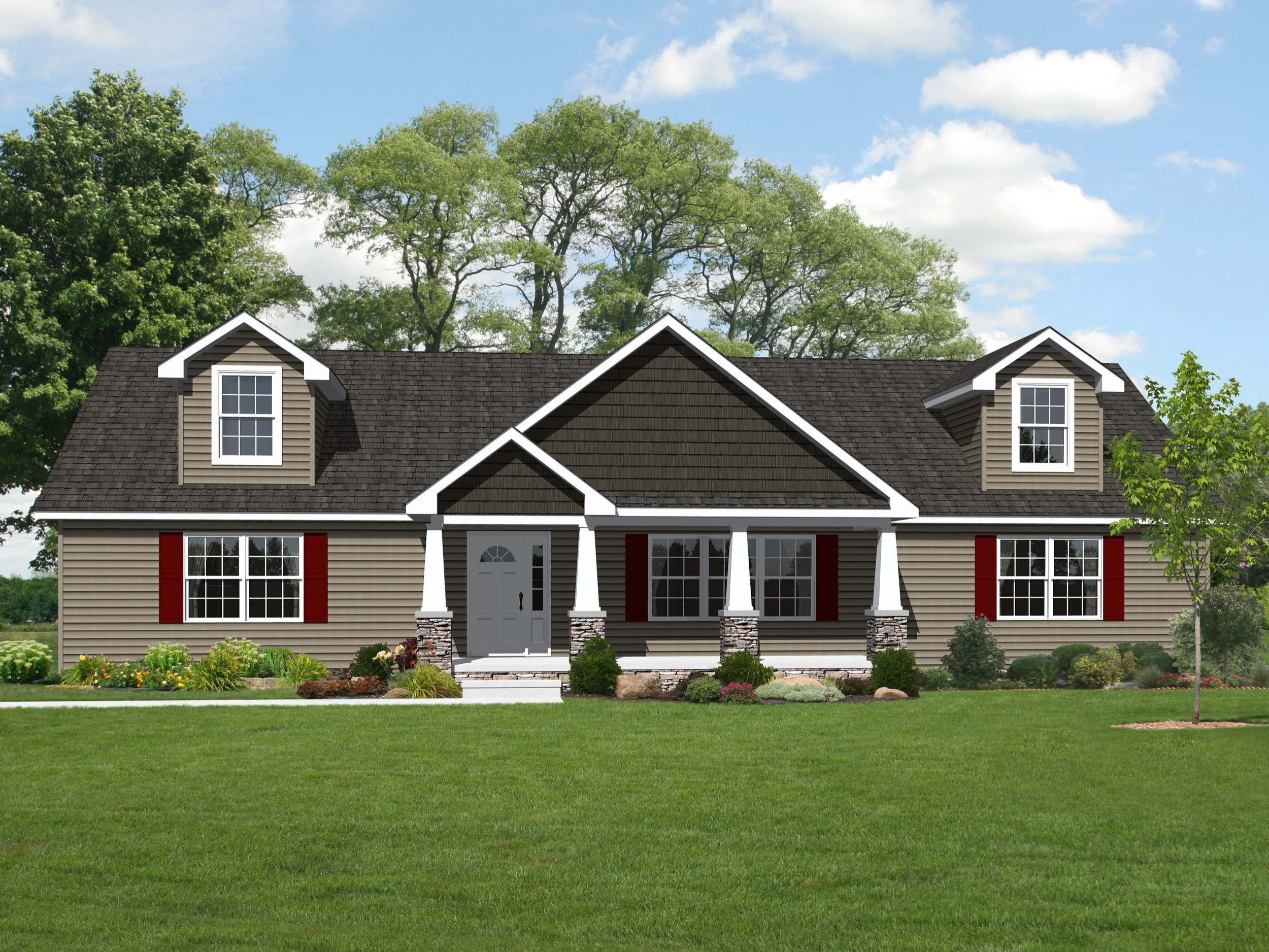Brighton I-A
3 Bedrooms | 2 Baths | 1,755 sq. ft.
The Brighton I-A continues to be our most popular ranch-style home—and it’s easy to see why. With 1,755 sq. ft., this thoughtfully designed plan features a split-bedroom layout, offering privacy and comfort for both the master suite and secondary bedrooms.
At the heart of the home, a spacious, open-concept living room flows effortlessly into the kitchen and dining area, creating the perfect setting for everyday living or entertaining guests.
What sets the Brighton apart is its incredible flexibility: like many of our plans, it's available with a site-finish-able second floor, adding up to 900 sq. ft. of customizable space. Whether you envision two additional bedrooms and a bath, a home office, media room, or something entirely your own—this plan grows with your needs.
With its adaptable design and proven livability, the Brighton I-A is a home that evolves with you—today, tomorrow, and beyond.


