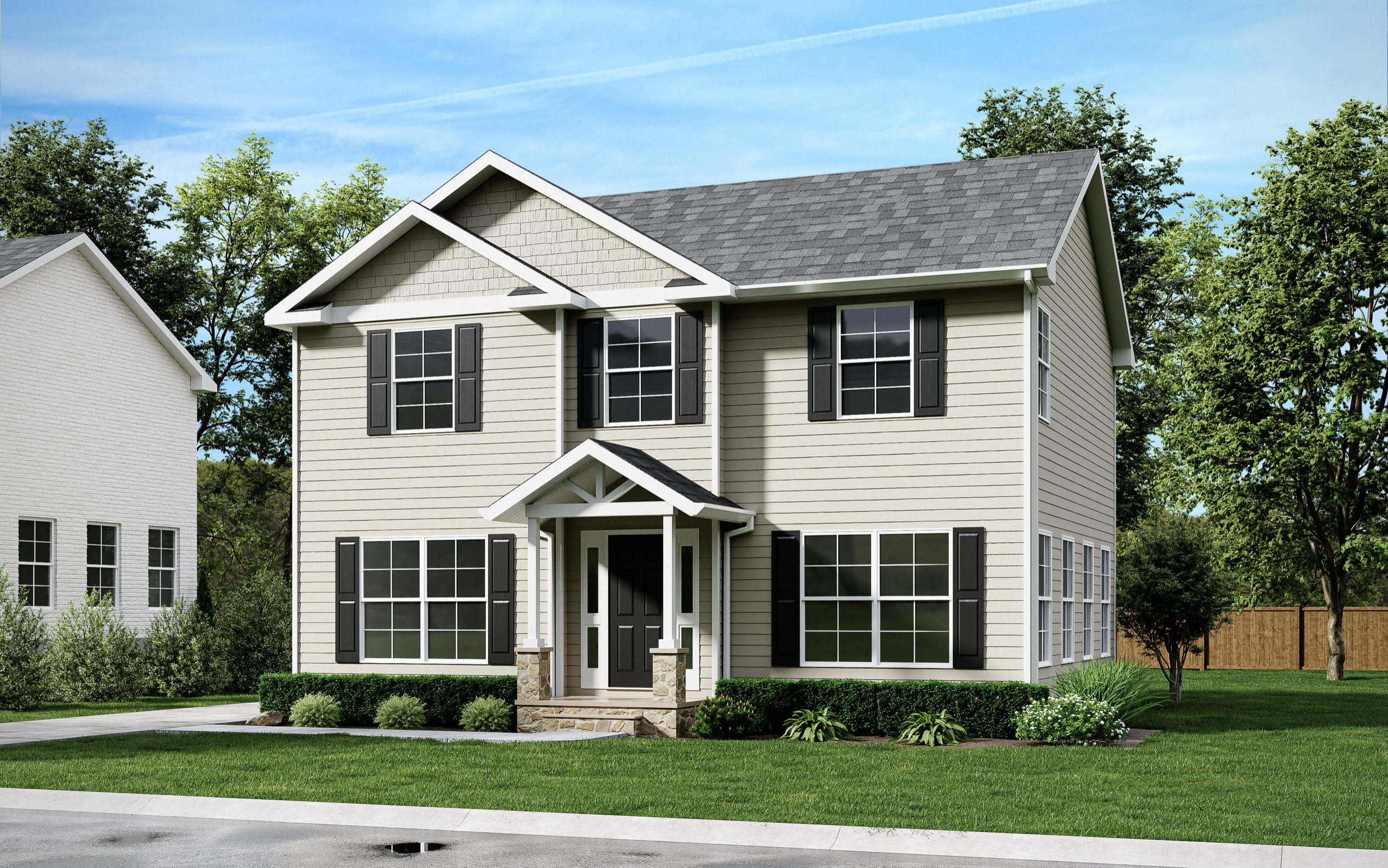Tulip Hill
3 Bedrooms | 2.5 Baths | 1,787 sq. ft.
Charming and well-appointed, the Tulip Hill is an ideal residence for modern family living. The thoughtfully designed main level offers a harmonious balance of open and separate spaces—featuring a bright, airy kitchen and dining area that flow together beautifully, perfect for both everyday meals and special gatherings. Distinct living areas provide room for relaxation or entertaining, while a practical mudroom with a half bath leads to a proposed attached garage, seamlessly blending function with form. Upstairs, the second floor hosts three spacious bedrooms and two full baths, along with a dedicated laundry room for added convenience.
Blending elegance with everyday ease, the Tulip Hill is a home that effortlessly supports both quiet moments and lively family life.

First Floor (924 sq. ft.)

Second Floor (924 sq. ft.)
Dimensions: 27'5" x 38'

